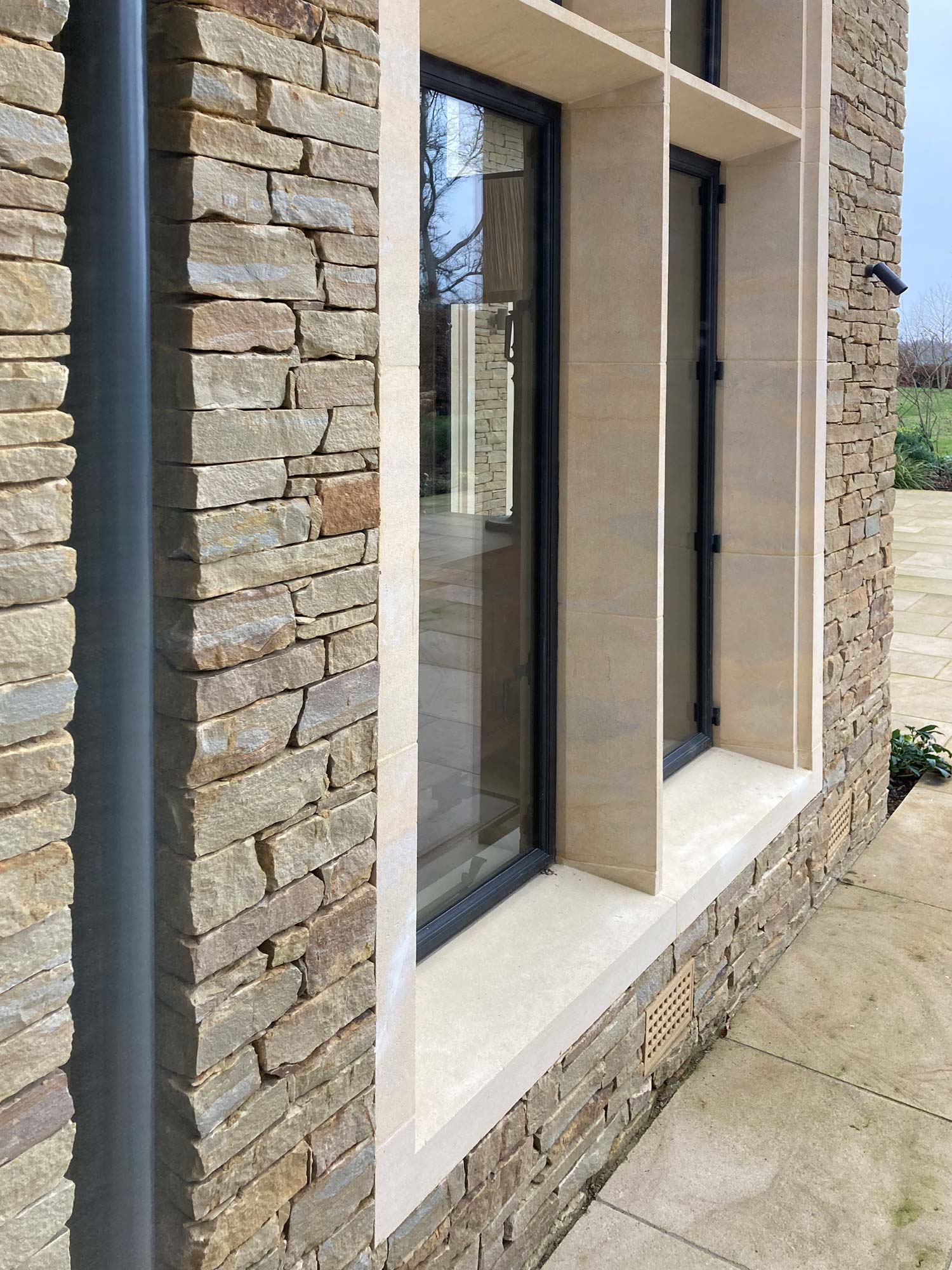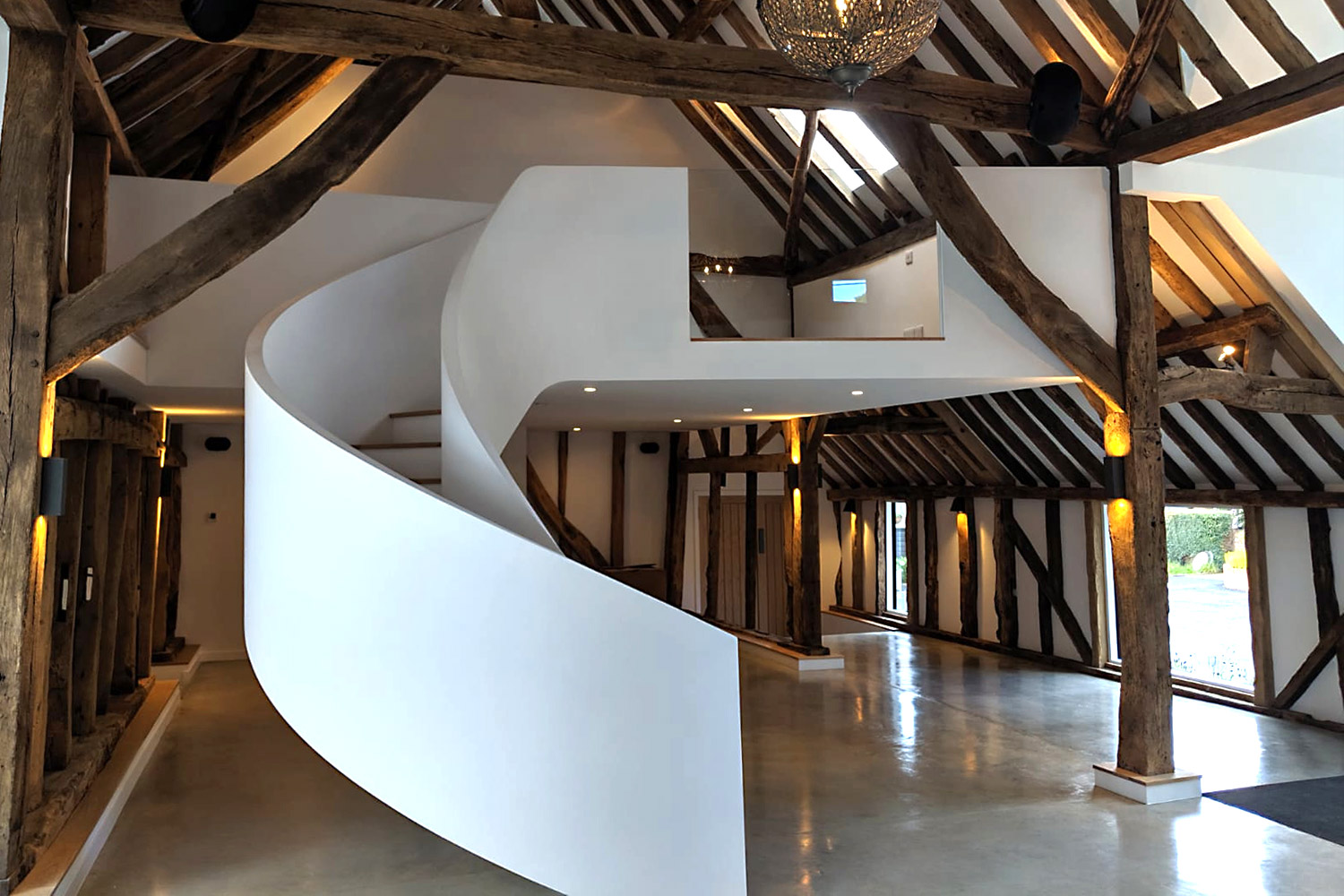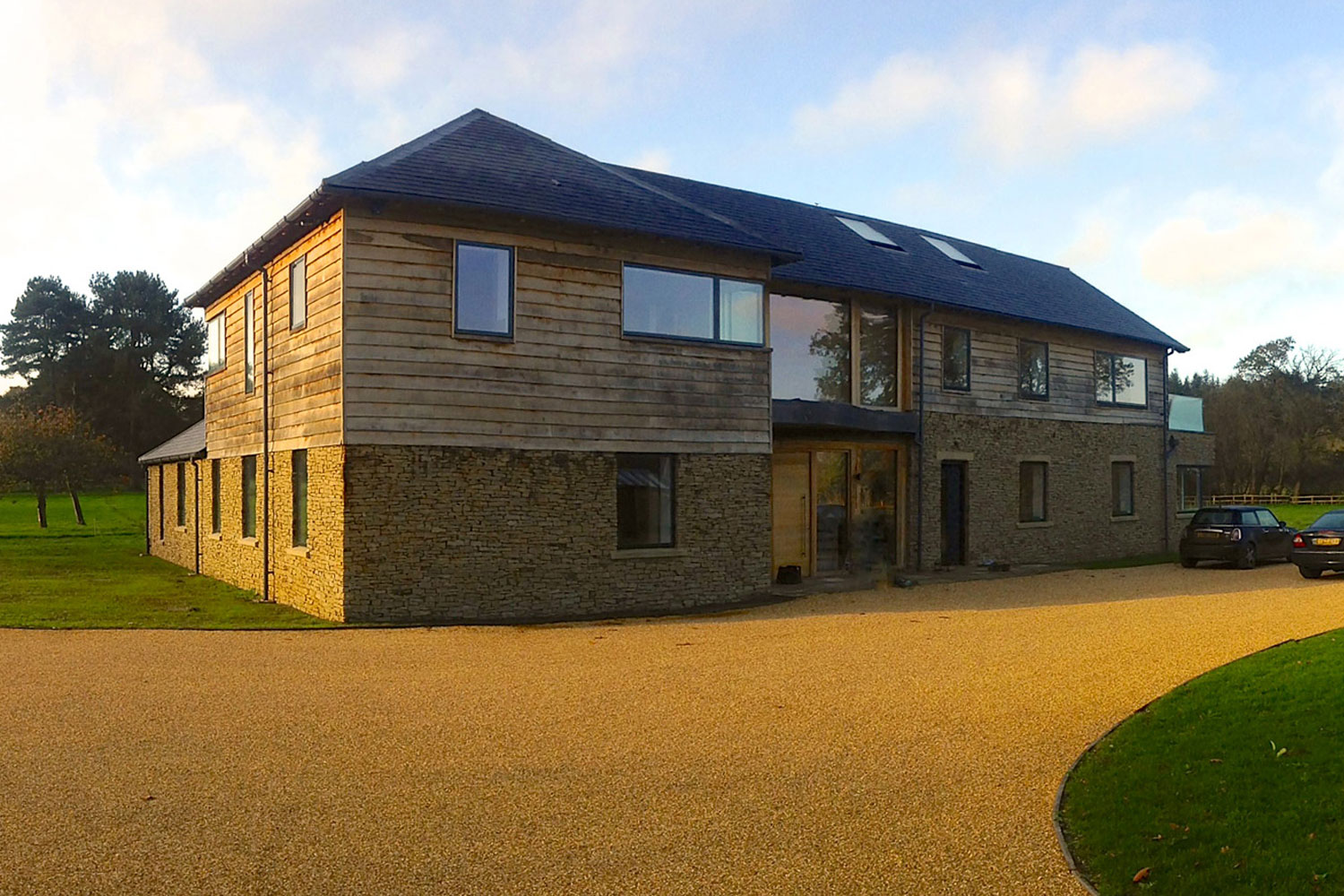



The structure included a cast in situ concrete basement, a steel frame, with concrete ground and first floors. The external envelope was a traditional cavity wall construction which was then clad in a cropped stone, with bronze windows set into sawn stone surrounds.
Air conditioning and underfloor heating was installed throughout, powered by air source heat pumps and solar panels and storage batteries. The internal finishes included oak paneling, hand made mosaic floor tiles, parquet flooring and bespoke joinery throughout.


